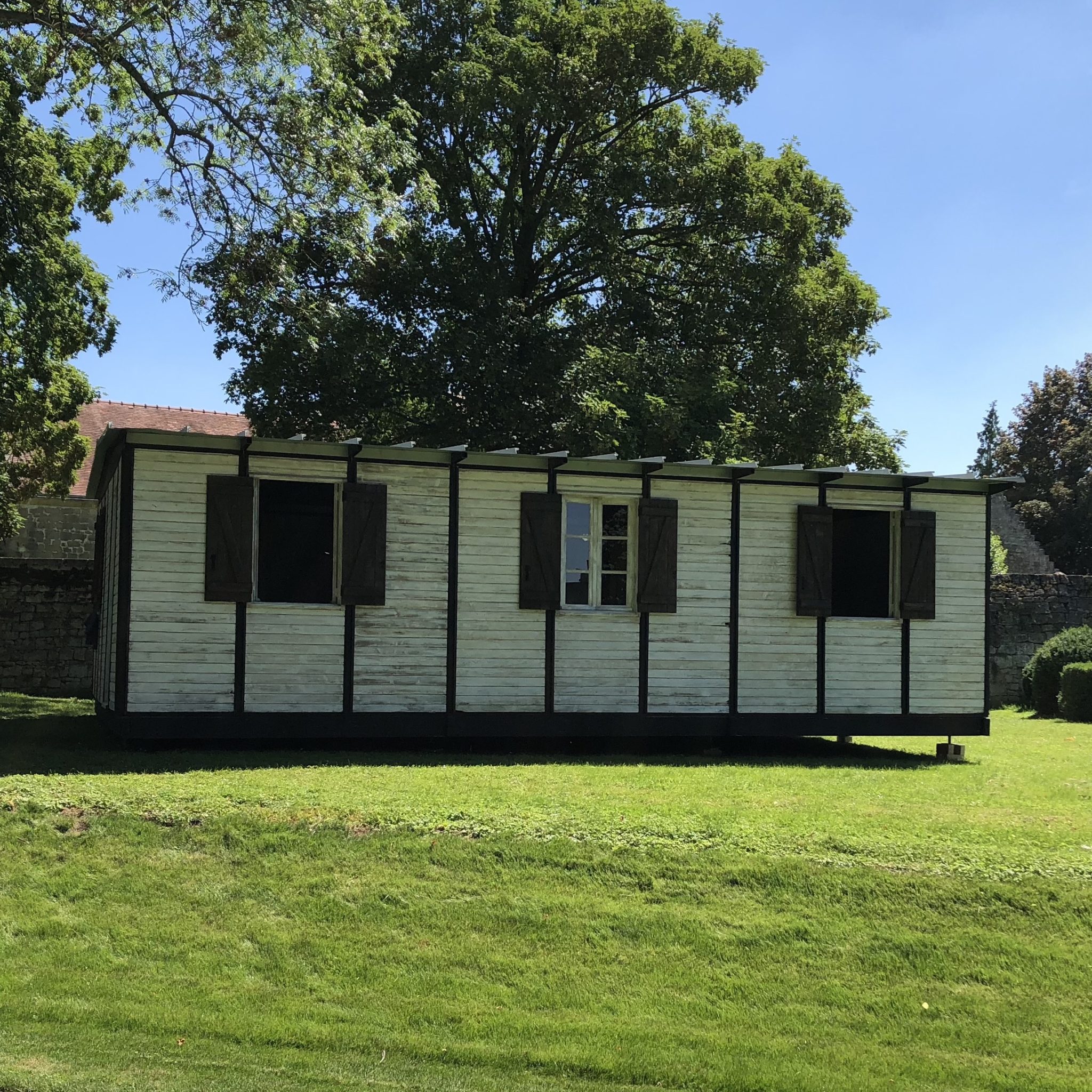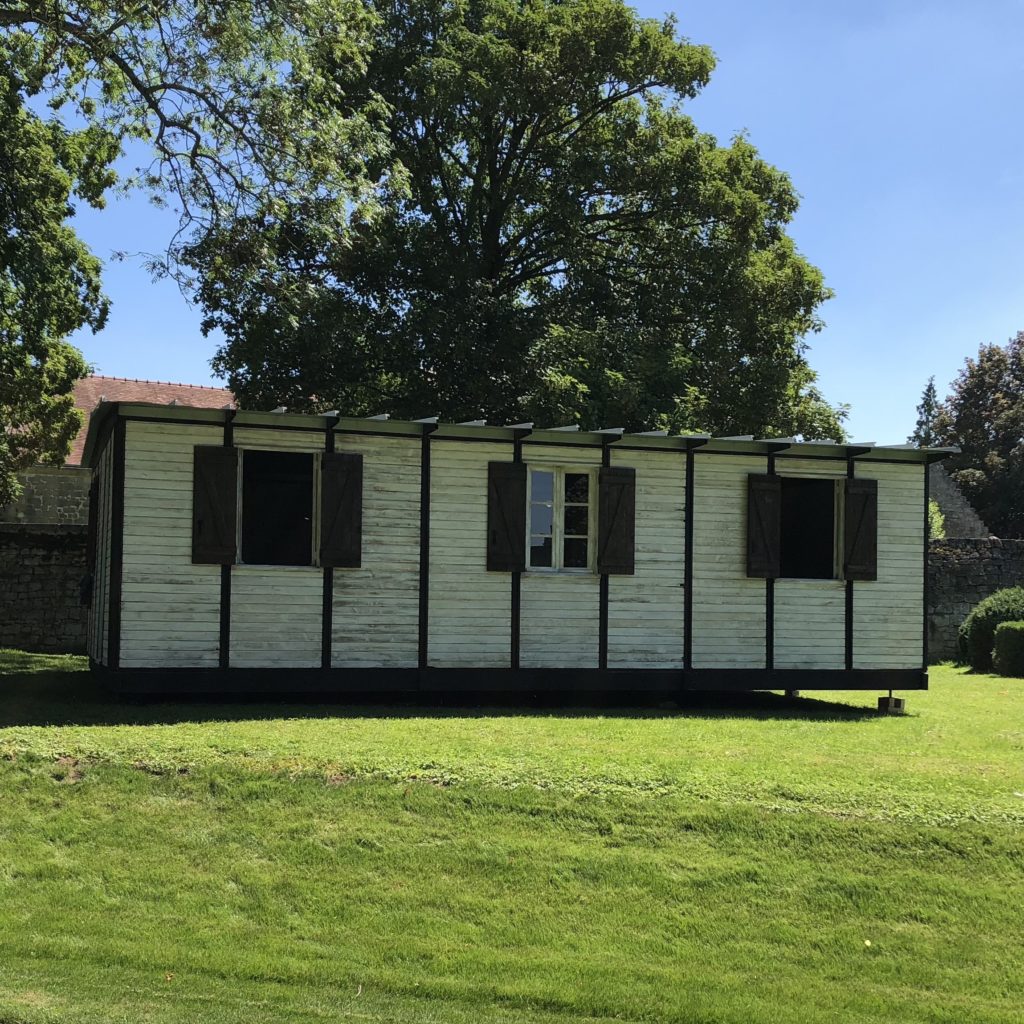
SOLD
Load-bearing metal structure consisting of two axial portals supporting the three-part ridge beam. Walls made of wooden panels (lined with internal insulation) which are interchangeable, thus allowing the location of windows and door to be chosen. Roof made of sheet metal and non-original parquet flooring (the original roof was made of bituminous cardboard, the parquet flooring was redone in the same way).
This model of pavilion was designed at the end of the war following the decree of the Minister of Reconstruction, Raoul Dautry, in order to rehouse people left homeless by the bombings; it has a surface area of 54m2, and can be assembled in one day. Nearly 300 pavilions were built in the suburbs of Nancy, but only a few still exist today. These pavilions played an extremely important role for many families left homeless by the war.
Nancy, 1944.
Dimensions : Length and width: 6X9 m; Height to ridge: 2.90 m
Bibliography: Peter Sulzer, Jean Prouvé: Œuvre complète / Complete Works, Volume 3: 1944-1954, Basel, 2005, pp. 46-53.
